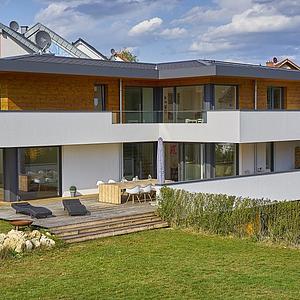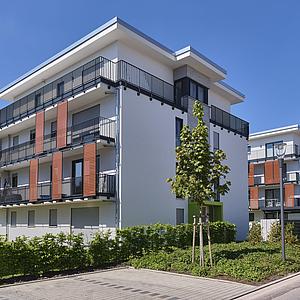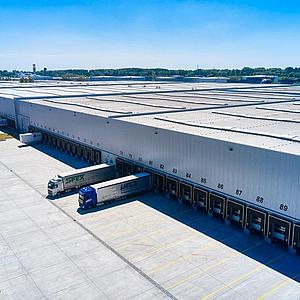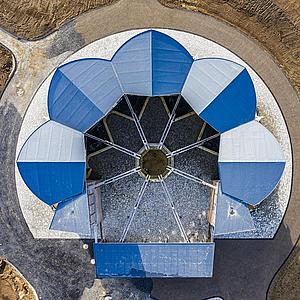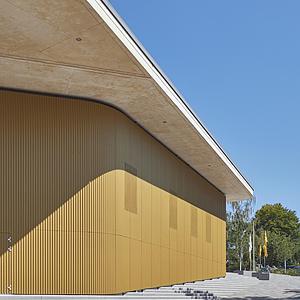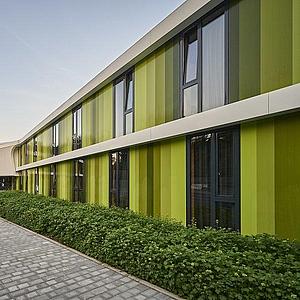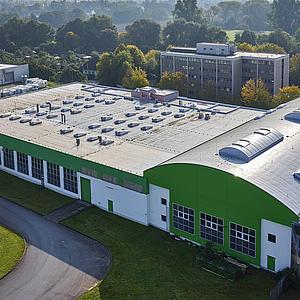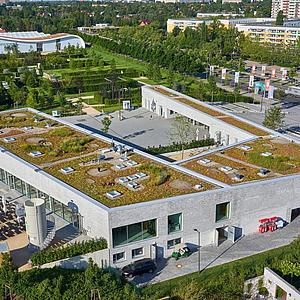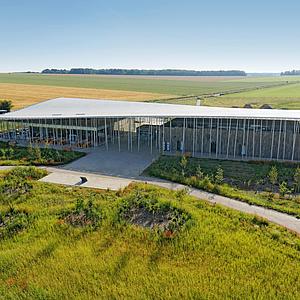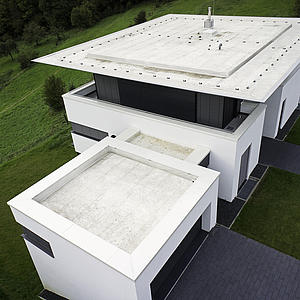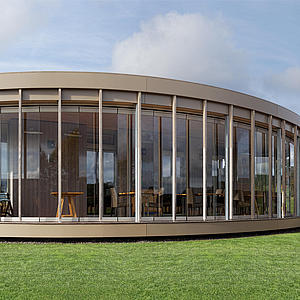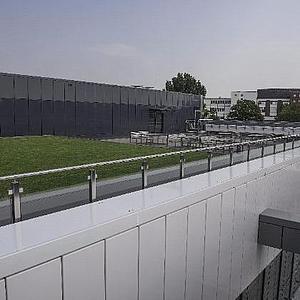When planning the new youth hostel, special attention was paid to its accessibility for people with a disability. “This youth hostel is a prototype of an accessible building,” Wallisser explains. “We have consciously considered the different needs of guests who require assistance and those who don't.” At the ground floor, 14 wheelchair-friendly rooms are equipped with floor-level showers, wheelchair-accessible sinks, more space and other technical aids. Both the interior and exterior have been designed without any thresholds and are equipped with corresponding guiding systems. The innovation Wallisser has been talking of is reflected in the spatial conception and the room modules as well as in the materials used and in the design.
Integrative and hip
Youth hostels have a peculiar reputation. At any rate, certain legends persist, for example, red lukewarm rosehip tea in the evenings, served in large stainless-steel pots. Even though youth hostel experience may date back quite some years, creaking dormitory bunks and snoring roommates will remain well remembered. Yet the German Youth Hostel Association (DJH) has long since arrived in the here and now. Modern buildings, attractive facilities, convenient online booking, varied locations: for many, youth hostels are an interesting alternative to hotels, holiday flats or camping sites.
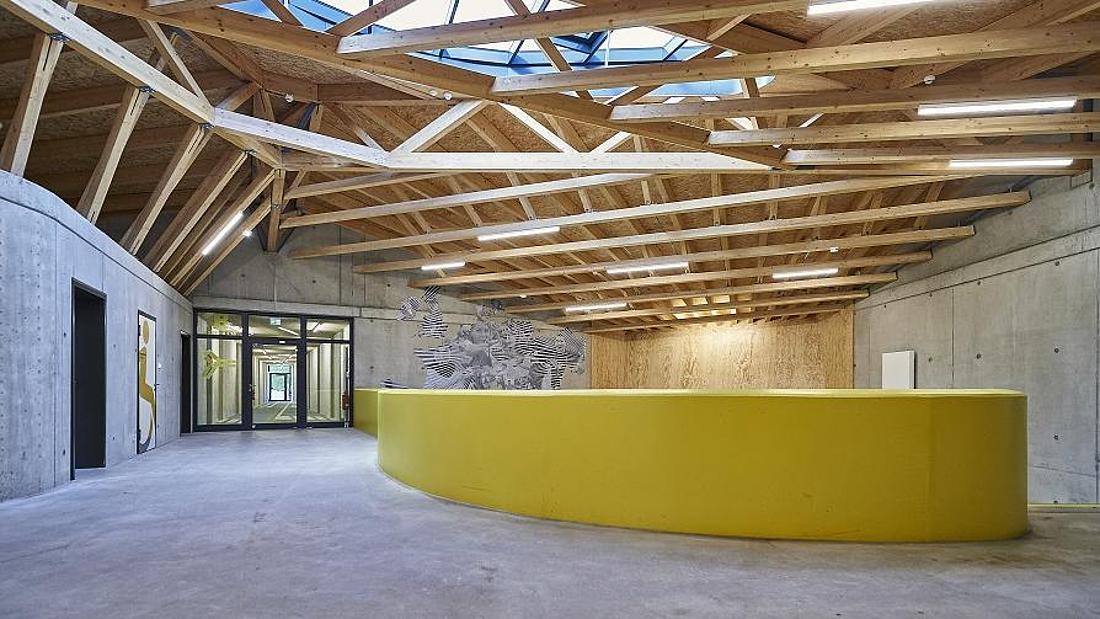
A new building for the future
With the new youth hostel in the Bavarian city of Bayreuth, which opened in 2017, the DJH has taken a giant step towards the future. “Erecting a new building,” says Winfried Nesensohn, chairman of the Bavarian regional association of the DJH, during the presentation of the draft design, “is rather an exception for youth hostels. Normally, you would revamp an existing building.” In Bayreuth, however, it was decided to demolish the existing building, following the erection of a futuristic new building right next to it. But first things first.
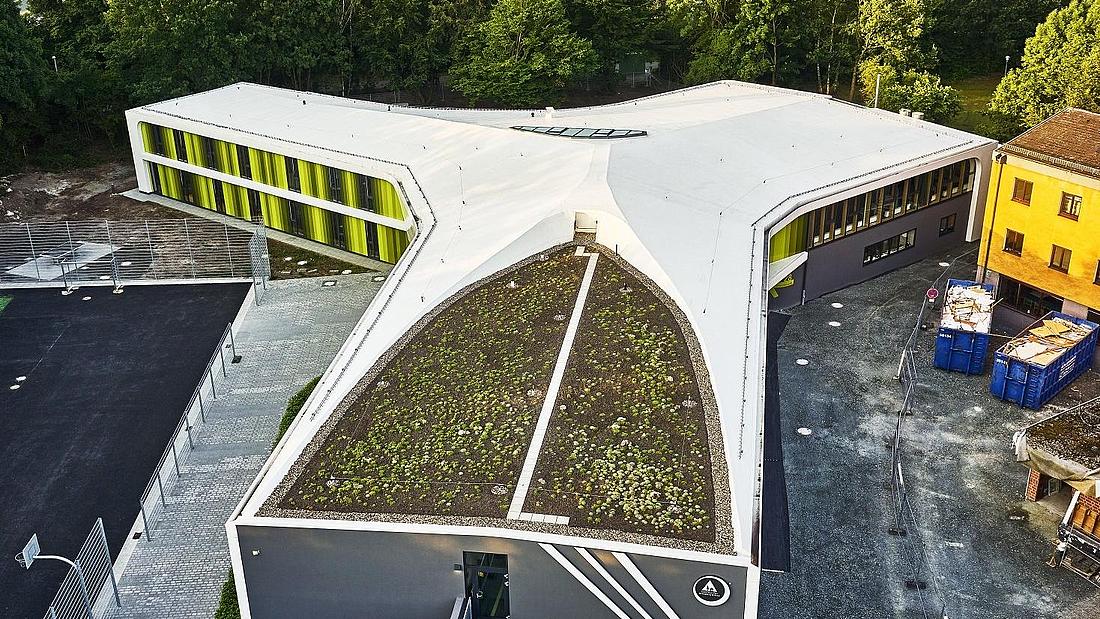
The youth hostel of the future
As early as 2009/2010, the DJH has been considering the design of the youth hostel of the future, involving architects from the LAVA - Laboratory for Visionary Architecture. This led to the first project in cooperation with the company with offices in Stuttgart, Berlin, Shanghai and Sydney: the reconstruction of Haus Untersberg of the Berchtesgaden Youth Hostel from 2009 to 2012. Already then, the architects implemented their convincing idea of “More with Less”, featuring “more” architecture with “less” materials, energy, time, and costs at Germany's first design youth hostel.
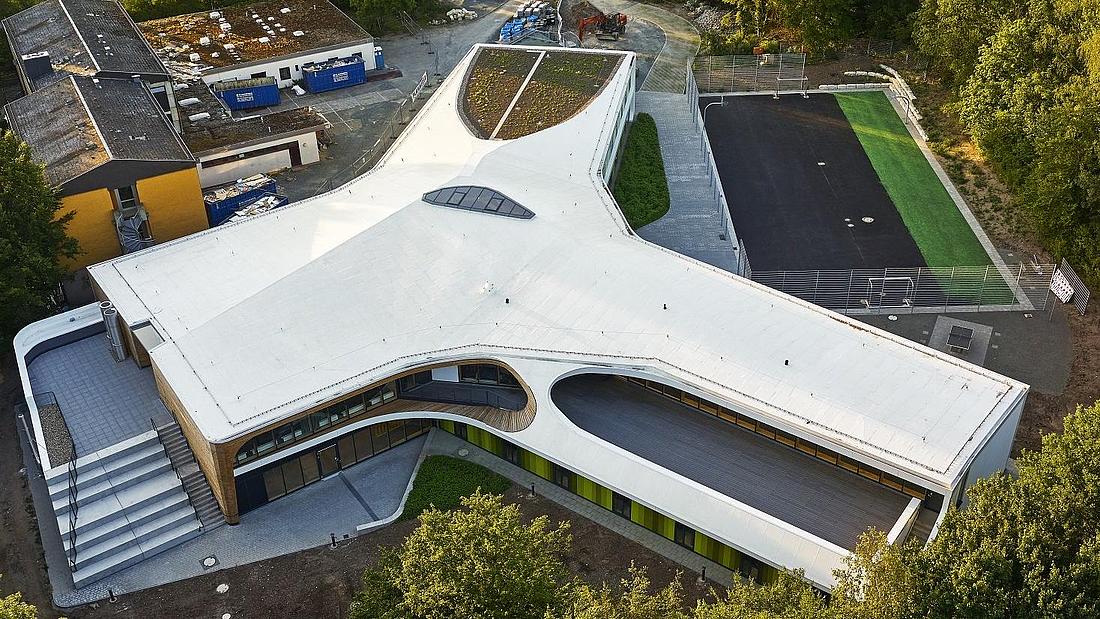
Experiencing the sense of community
For the new building in Bayreuth, the architects followed a similar approach, opting for a “Y”-shaped base for the 180-bed building. This “star layout” created intermediate areas accommodating spaces for relaxation, sports, or recreation, which have become an integral part of the building. The middle is taken by the “atrium” serving as an interface between the three wings. At the same time, it represents the communicative “centre”, an open space for encounter, entertainment, and interaction. Thus, the idea of “Experiencing the sense of community”, the guiding principle of the DJH, is at focus also in terms of design. Starting from the communicative centre, individual, two-storey functional areas extend into three directions. The two bedroom wings, around 30 metres long each, stretch out towards the northeast and southeast. The third wing houses the open-plan kitchen with dining hall, while the facilities for seminars and events as well as terraces are located on the upper floor. They also provide direct access to the sports grounds and green areas at ground level.
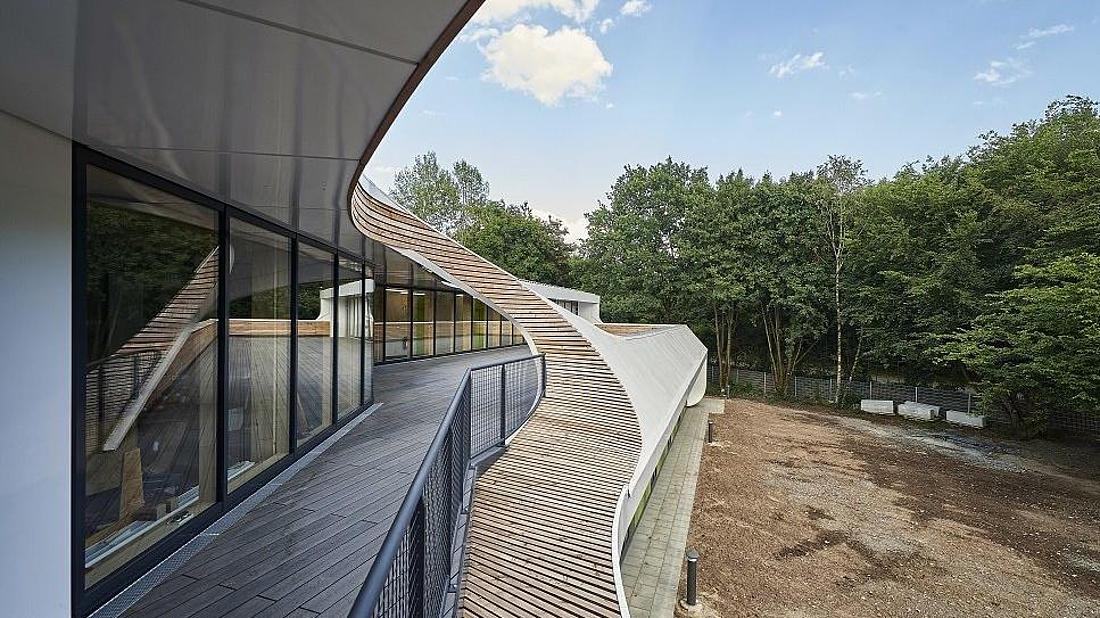
A close relationship
Situated in the vicinity of the university and an outdoor public pool on an extensive plot of land, the low building perfectly meets the intention of integration into the topography. Notably, using the areas between the three wings as a sports ground, adventure playground and vegetation zone, as well as providing access to these areas from different sides creates a close relationship of the new building with its surroundings.
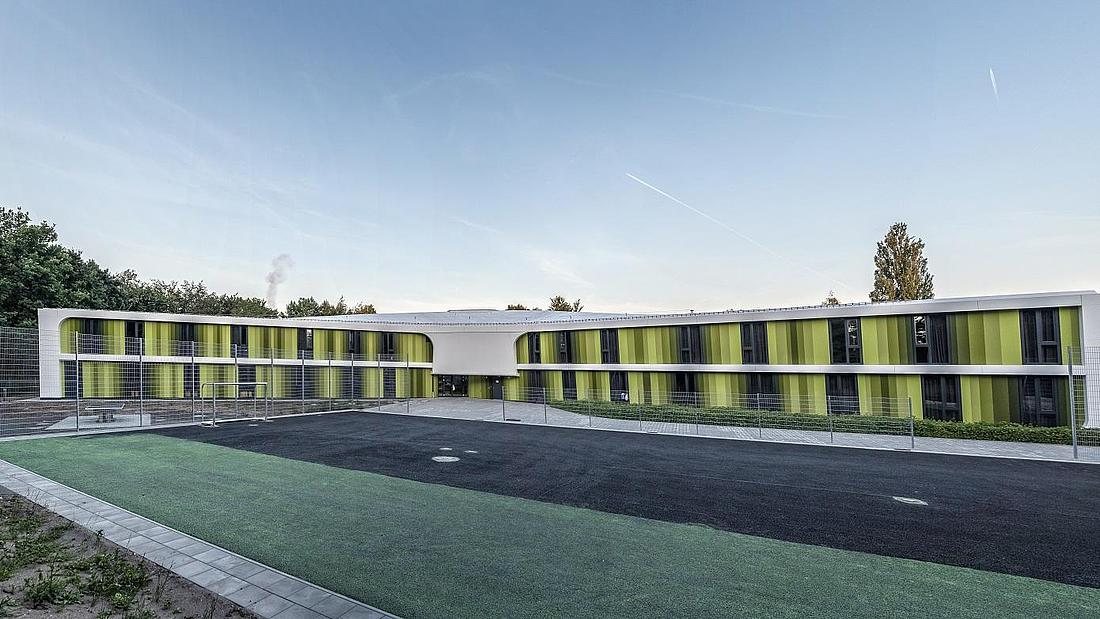
Internationality, integration and innovation
The design concept is characterized by three “I”s, as Tobias Wallisser from LAVA explains: “Internationality, integration and innovation”. As a European youth hostel with a sports profile, the relationship with Bayreuth's twin cities is just as much a focus of the design as is the experience of indoor and outdoor sporting activities. “Parts of the building serve as grandstands for events on the outdoor sports facilities”, says Wallisser.
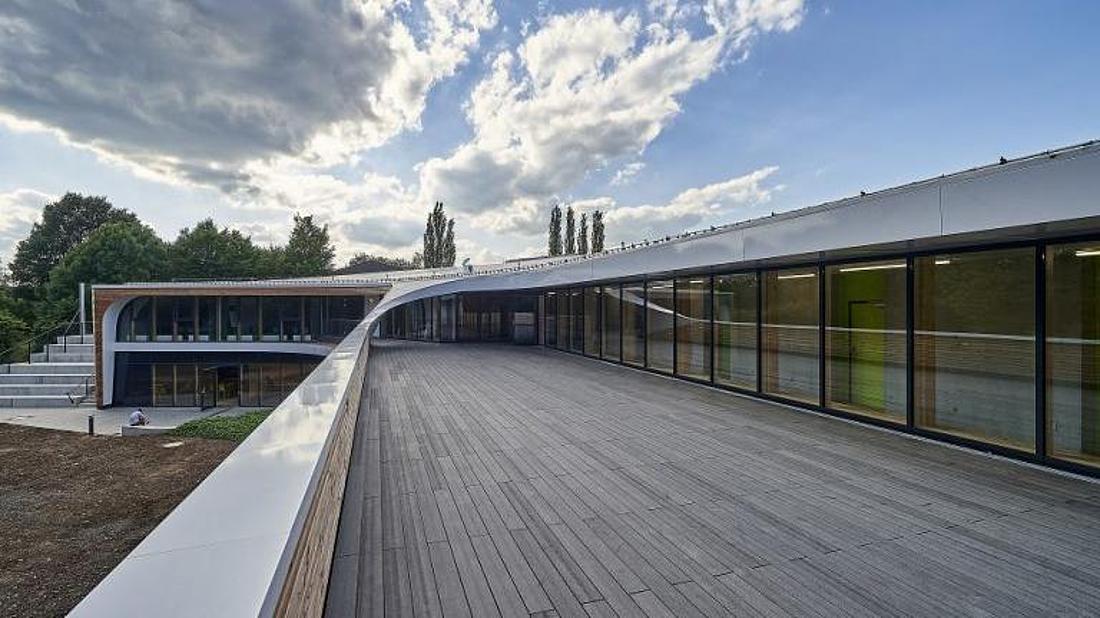
Particularly versatile
Innovation has also been the focal point of the construction method: the building comprises a hybrid wood-concrete structure allowing the use of local materials and techniques. Interior parts of the supporting structure, i. e. corridor walls and ceilings, are mainly made of concrete, whereas exterior components such as the façade, the roof structure, but also non-supporting interior walls are wooden constructions. This hybrid construction method is highly advantageous, as it ensures optimised structural and physical behaviour and outstanding versatility. The heat-insulating components with no thermal bridges are mainly installed at the building envelope, while the necessary heat storage masses are located inside the building. “The construction of the building facilitates the potential future conversion of the youth hostel into a kindergarten, a school or a residential home for the elderly,” says Tobias Wallisser.
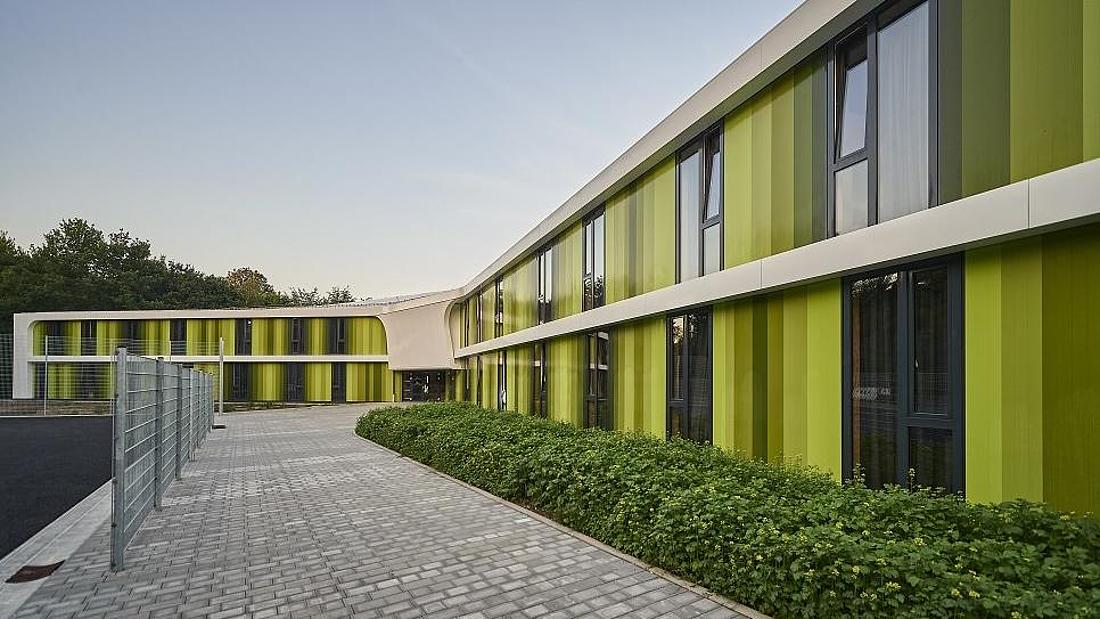
A white roofscape
The dynamic shape of the white roof with its visible wooden supporting structure adds to the striking design. It comprises girders resting on walls on the outside and inside and on a space truss beam along the ridge line and the roof opening. The rafter section consists of a grid of beams following the curved roof surface at the upper end. V-shaped vertical members were used to connect the staggered bundles of beams at regular intervals in order to ensure spatial load-bearing capacity. The supporting structure as well as the entire wooden construction and all other works at the roof and the facade have been implemented by Dieter Kohl GmbH from Edelsfeld.

Well proven worldwide
The triple wing roof was waterproofed with the self-adhesive roofing and waterproofing membrane EVALON® VGSK. It is part of the EVALON® system produced by the flat roof specialist alwitra from the city of Trier, Germany. The core of this proven waterproofing system is the homogeneous sealing layer. With its high-polymer alloy of ethylene vinyl acetate terpolymer (EVA) and polyvinyl chloride (PVC), it is used in all climatic zones for single-layer waterproofing worldwide. The high content of high-polymer solids ensures consistent properties and an extraordinarily long service life of the more than 160 million m² of membranes installed to date.

Bright and smooth
At the same time, the light-coloured and smooth surface is dirt-repellent and heat-reflective. According to the current FLL test, EVALON® is root and rhizome resistant and can be applied in the green roof structure without any additional root protection layer. Depending on the roof structure or use, EVALON® roofing and waterproofing membranes are available with polyester fleece backing as EVALON® V, with glass fleece/polyester fleece backing as EVALON® VG, as well as with an additional self-adhesive layer as EVALON® VSK/ VGSK.

Craftsmanship in detail
One of the roof areas serves as a green roof. At the dynamic transition between the roof areas and the facade, a concealed gutter ensures drainage. These and other design elements, such as the linking curves between the roof and the terraces, are masterly crafted and waterproofed with EVALON VGSK. The extremely versatile waterproofing material with its a highly reliable self-adhesive layer provides a wide variety of detail solutions for the homogeneous look of the roof.
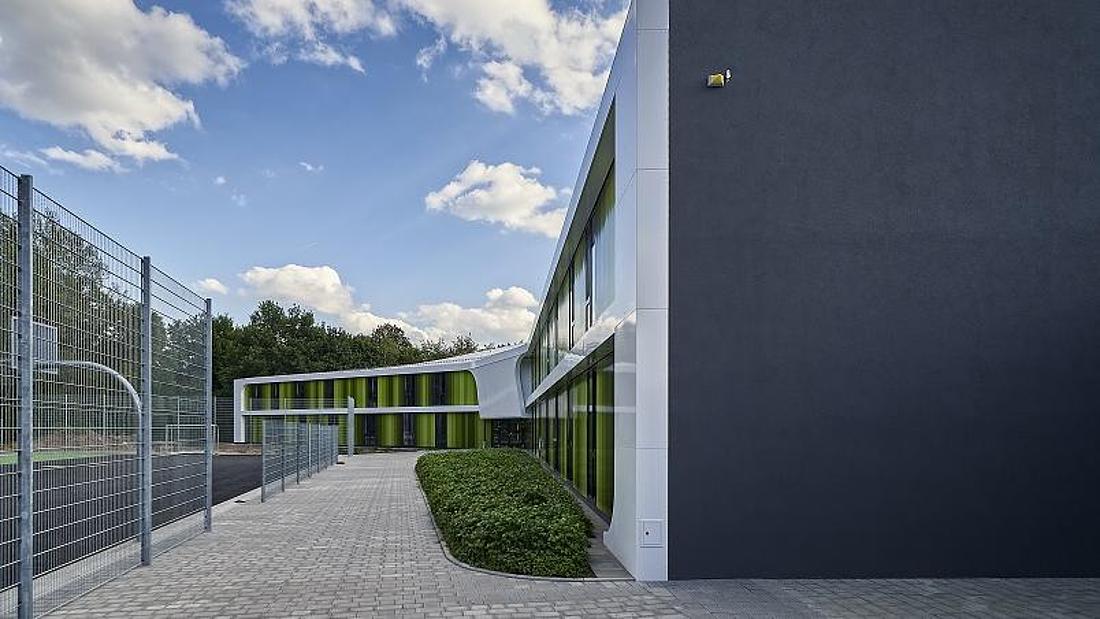
A central place of encounter
With its 3,600 square metres of floor space, 180 beds and 45 rooms, the new youth hostel building in Bayreuth does not only offer sufficient space, but, with its consistent design, it also puts a clear focus on robustness and modularity. A distinct language of materials, sophisticated furnishing, and a central place of encounter at the atrium clearly point to the future of modern youth hostels: hip, progressive, integrative, but always with a focus on experiencing community.

Fachberater in Ihrer Nähe
Finde einen unserer Fachberater in Deiner Nähe. Einfach PLZ oder Ort eingeben und Kontakt aufnehmen.
Ihren internationalen Ansprechpartner finden Sie hier: Kontakt
Kein Ergebnis
Ihre Suche ergab leider keinen Treffer. Bitte prüfen Sie, ob Ihre Eingabe korrekt war, oder wenden Sie sich gerne direkt an uns und wir helfen Ihnen persönlich weiter.

