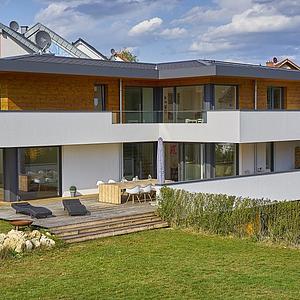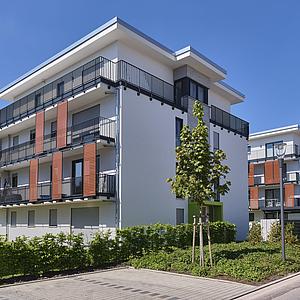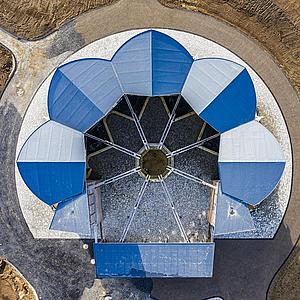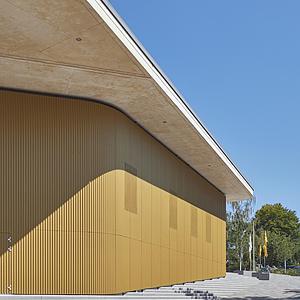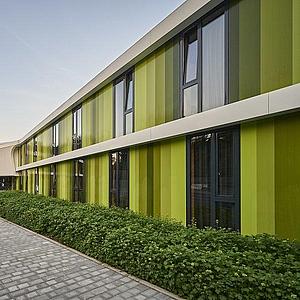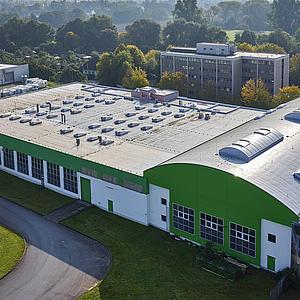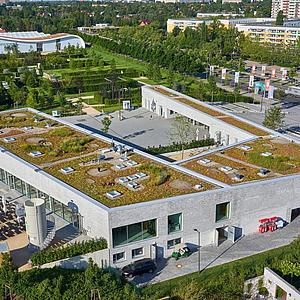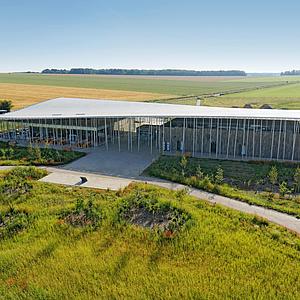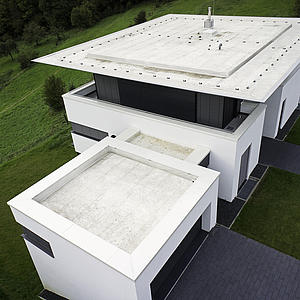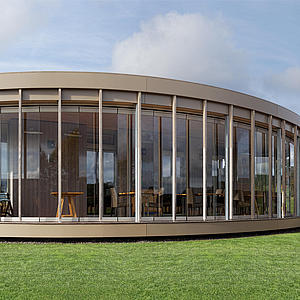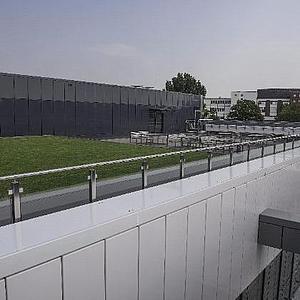Clear-cut shapes, harmonious proportions, and a distinctive roof - this is arguably the best description of the detached house in one of the top hillside neighbourhoods in the town of Freudenberg. However, there is far more to this building nestled on a slope than meets the eye.
Clear shapes, striking roof
From the outset, the builder-owner, graduate engineer Jürgen T. Christ, being also the responsible architect for the building design, strictly followed one maxim: ultimate flexibility of the building as regards its use, depending on the actual phase of life and personal needs. At the moment, it serves as a single-family home, also accommodating an architectural office. However, it can be easily and quickly converted into a three-family home. In order to achieve such a high degree of flexibility, the architect designed the staircase to be attached to the façade. Moreover, in the design phase, each of the three floors was planned as a separate flat and equipped with the requisite connections.
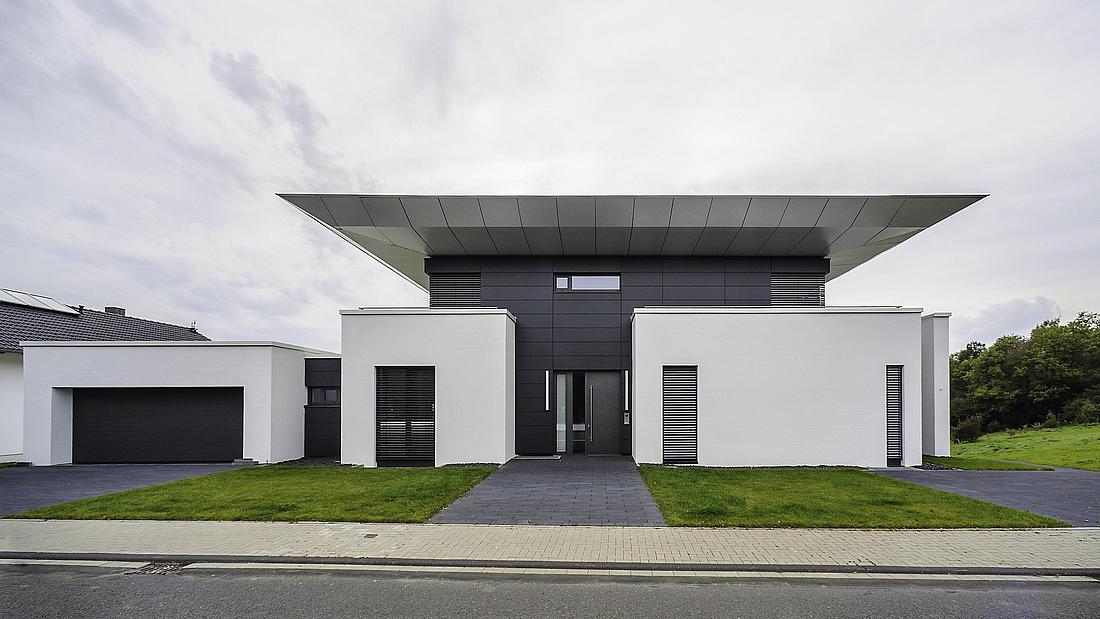
Distinct lightness
A flat roof was the intention from the very beginning. However, it was not to be a “normal” flat roof on a cube. Instead, the architect designed a flat roof with “spread wings” lending a touch of lightness to the entire structure. Jürgen T. Christ also had a clear understanding of the material to be used for the waterproofing. EVALON® roofing and waterproofing membrane was installed on all flat roof surfaces, as the advanced high-polymer alloy of ethylene-vinyl acetate terpolymer (EVA) and polyvinyl chloride (PVC) is suitable for single-layer waterproofing of any flat roof construction, using any installation method. Its unchanging properties and extremely long service life result from the high share of high-polymer solids. The light-coloured and smooth surface is dirt-repellent and heat-reflective. For the architect, this is an ideal material for an energy-efficient residential building. EVALON® membranes do not require any additional surface protection in outdoor weather conditions.
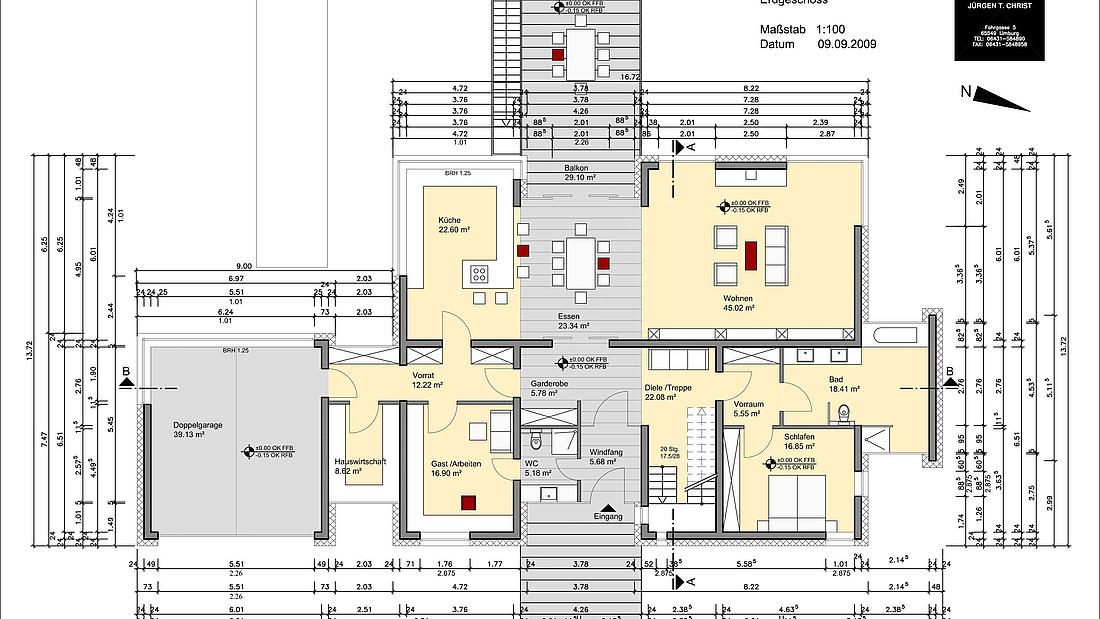
Energetic with development potential
In line with the architect’s idea, the house has been designed to a passive house standard, over time progressively evolving into an energy-plus house. The ultimate goal is to generate more energy from photovoltaics and wind power than the residents consume. The energy concept is supplemented by controlled living space ventilation. With a floor height of 3.50 m, it was easy to install suspended acoustic ceilings below the controlled living space ventilation. Underground pipes are buried between the thermally insulated foundations at a depth of approx. 1.20 m to provide cooling in summer and heating in winter using a heat exchanger. In addition, the high density of the load-bearing exterior and interior sand-lime brick walls and of the solid reinforced concrete ceilings ensures ideal heat retention. Depending on the part of the building, thermal insulation layers with a thickness of 24 to 35 cm have been applied to the exterior walls and on the flat roof.
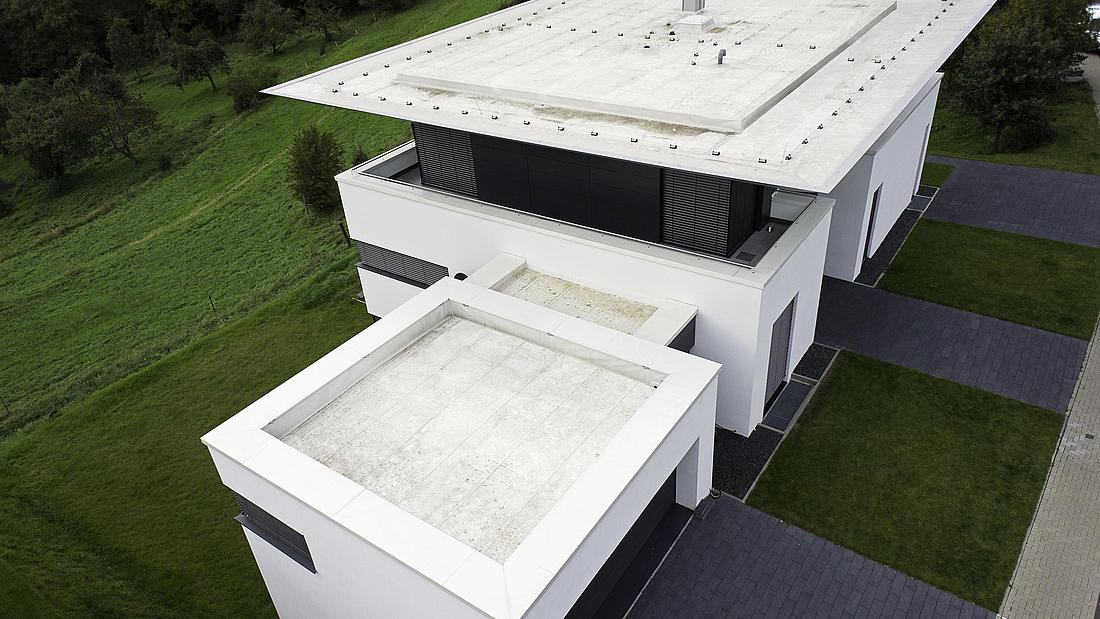
A smart design – both inside and out
It is not just the building envelope or the striking “spread wings” of the roof which bear the individual signature of the builder-owner. Except for the children's furniture and the seating, all furniture for this residential house has been designed by the architect Jürgen T. Christ. All surfaces, like ceilings, floors, and walls, perfectly complement each other. The outcome of all this is a residential house with a striking and flexible design, both inside and out, readily adapting to the changing needs of the people living in it.
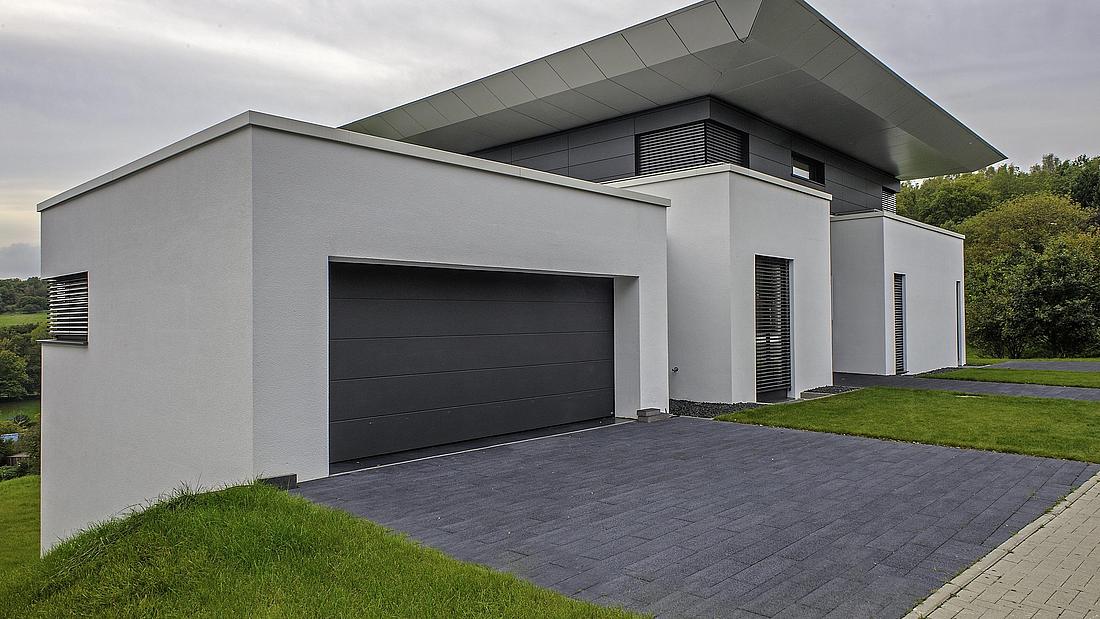
Fachberater in Ihrer Nähe
Finde einen unserer Fachberater in Deiner Nähe. Einfach PLZ oder Ort eingeben und Kontakt aufnehmen.
Ihren internationalen Ansprechpartner finden Sie hier: Kontakt
Kein Ergebnis
Ihre Suche ergab leider keinen Treffer. Bitte prüfen Sie, ob Ihre Eingabe korrekt war, oder wenden Sie sich gerne direkt an uns und wir helfen Ihnen persönlich weiter.

