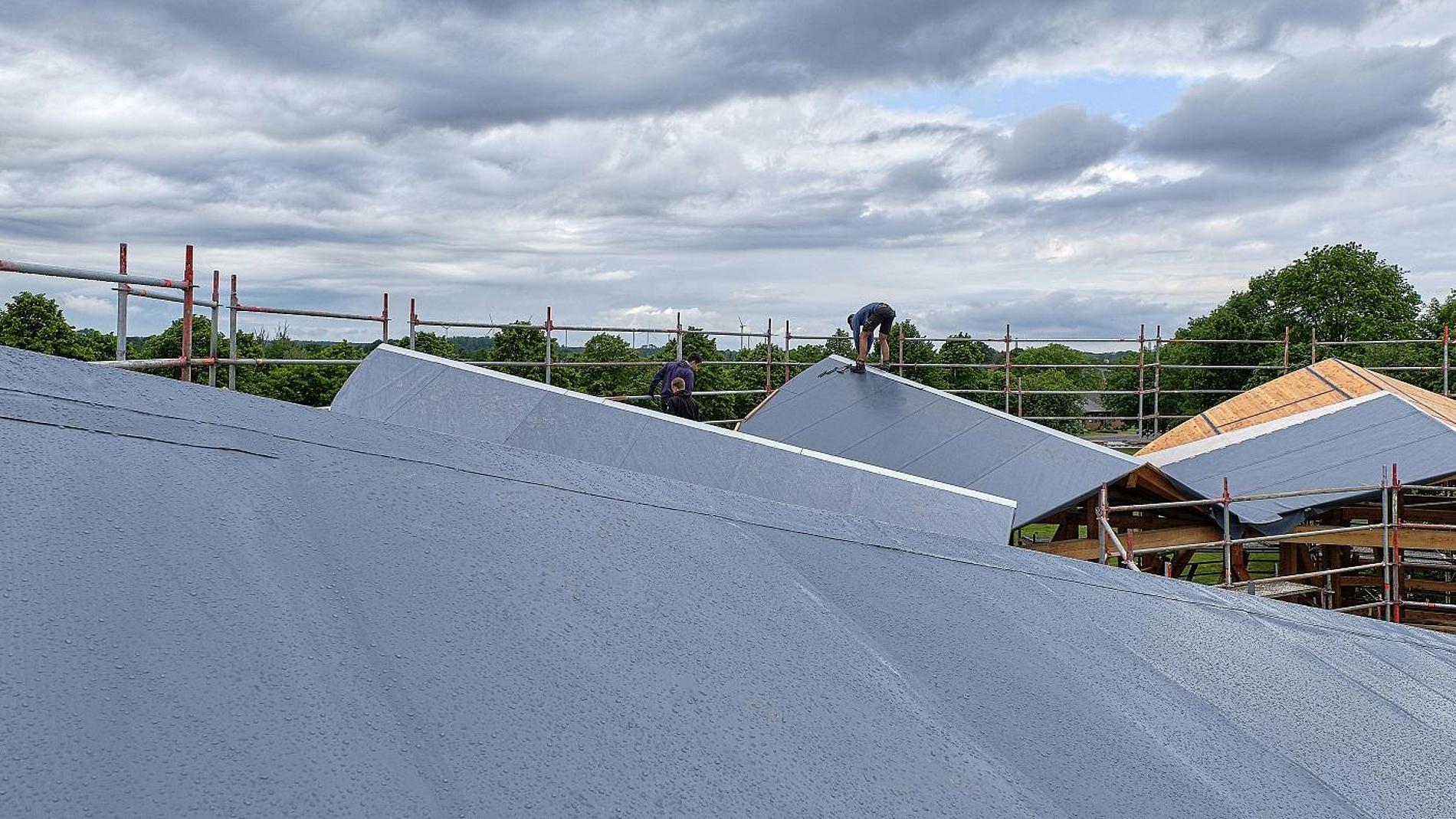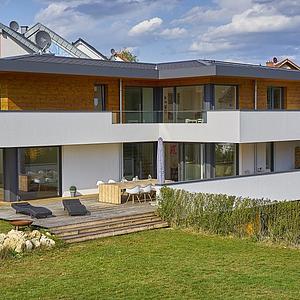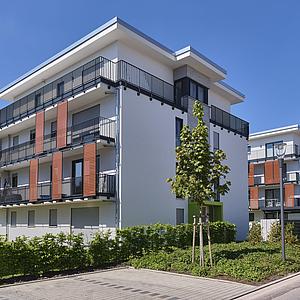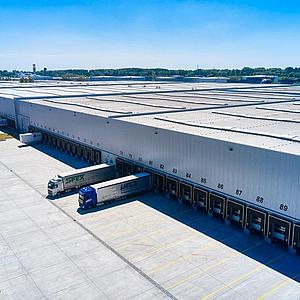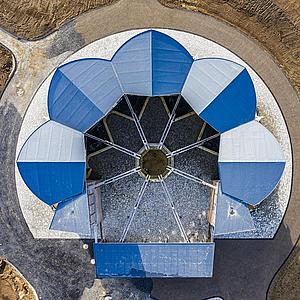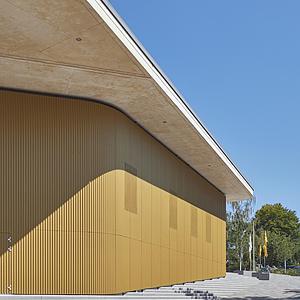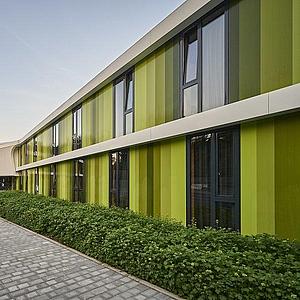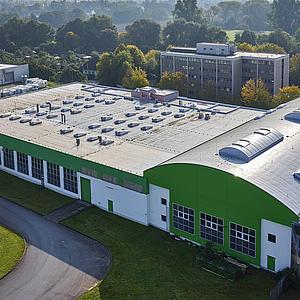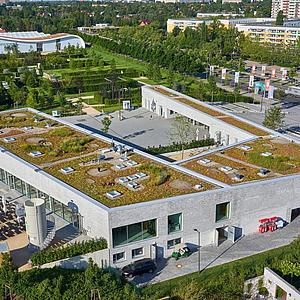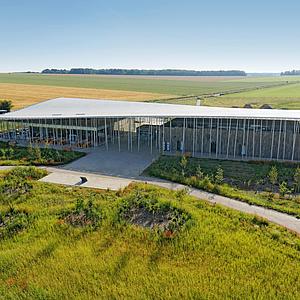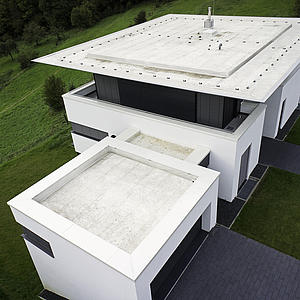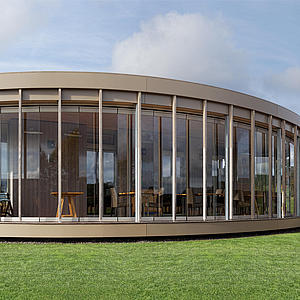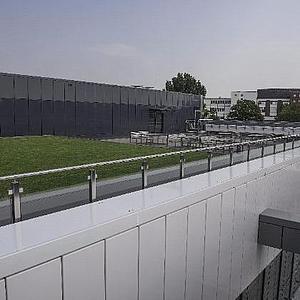Adapted to a favourable climate
Based on “old knowledge”
Essentially, the graduation house consists of the brine collector, the thorned wooden structure, the roofs, two wooden towers and the brine technology. The brine collector, made of water-impermeable and salt-resistant concrete, in combination with corresponding strip footing provides a stable foundation for the wooden structure. The latter is composed of several main and secondary frameworks transferring the load to the strip footing with wooden beams. Cut-to-size infills of bundled blackthorn are placed between, in front of and behind the frames. A roof consisting of five individual sloping-ridge saddle roofs above the rafters provides protection from rainwater, i.e. fresh water. This is also where the maintenance aisle for the sprinkler system is located. It can be accessed via the northern tower. The eastern tower houses the technical facilities, including pumps and sumps as well as fresh water and power supply equipment. A multi-functional “drift pavilion” is located on the eastern side of the graduation house, preventing the salt-enriched air being blown away by westerly and south-westerly winds, while at the same time promoting a humid and cool brine microclimate in the interior of the graduation house.
On the western side, the brine trickles down over the thorns of the blackthorn onto five plane surfaces. Solar radiation and warm air provide additional turbulence, creating a mild and humid climate.








