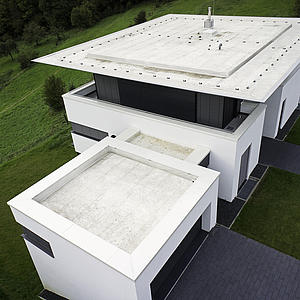Rhein-Waal University of Applied Sciences
Established as late as 2009, the twin-centre Rhein-Waal University of Applied Sciences with campuses in the cities of Kleve and Kamp-Lintfort is comparatively young. And yet, by offering 28 degree programmes, for around 5,000 students, it has already become an attractive place to study in an urban setting. At its main location in Kleve, a completely new campus has been built as a “city within the city” at the harbour.

















