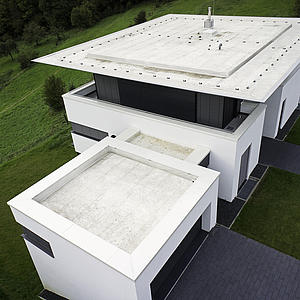Skillfully used!
Housing space is in short supply, especially in metropolitan areas. In addition to the development of new residential areas in the outskirts of cities, the possibility of creating additional living space by converting or demolishing existing non-residential buildings is arising more and more frequently. This option also arose for Germany's largest twin city, Villingen-Schwenningen, when the municipal hospital in Villingen was no longer needed due to the opening of a new central hospital in 2013.



















